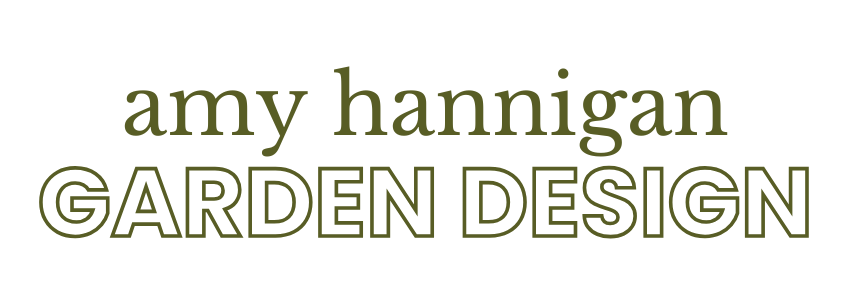amy hannigan
GARDEN DESIGN
Amy has been a garden designer for nearly 20 years, designing and building gardens of all scales, from courtyards to large country gardens. She offers a friendly and professional service, taking her cue from each site and client, to create beautiful and useable gardens. She aims to work as sustainably as projects allow, and is keen to introduce wildlife habitat and bio-diversity into her gardens, always aiming to leave the site a little richer than she found it.
For the last 25 years Amy has been developing her own garden on a tricky, sloping site, using this challenge to test and further understand the growing habits of her favourite plants. She regularly attends industry conferences and training days to keep her practice both current and relevant to our changing climate. Before being a garden designer Amy studied art history; she has three grown up daughters and lives with her husband and Jack Russell in West Sussex.
OUR CLIENTS SAY...
Hard landscaping
Paving for comfortable seating areas, journeys around the garden and practical routes for bins and more.
Planting
Amy is an experienced, and highly creative plants’ woman, having invested considerable time in visiting gardens of all types, from the prestigious to the petite, and all between.
Pergolas & garden rooms
Amy and her team enjoy building pergolas and garden buildings within their projects.
Lighting
Where the budget and site allow, we offer lighting advice, some of which will be practical and some aesthetic.
What is design & build?
Amy has created and leads a design and build company, working with several teams of experienced and trusted landscapers, and can thus see the full garden process through consultation, design, and construction of the garden itself, to planting schemes and their implementation. This can be reassuring for the client: their dream of a new garden can be realised by a team that is reassuringly experienced and with members familiar to one another. She is however very happy to work with a client’s chosen contractor if preferable; this sometimes arises when a build team is already on site for other works.
Where does Amy work?
Amy and her team are based in the South Downs National Park and work across East and West Sussex, Hampshire, Surrey and South West London, with many projects around Haslemere, Petersfield, Midhurst, Petworth, Godalming, Horsham, Billingshurst, Pulborough and Alton.
What do we charge?
Each project is priced per site, with the initial visit and consultation being free. The first fee is for a site survey, required to provide accurate drawings from which the contractor estimates a price; this is generally carried out by a professional surveyor (we tend to measure smaller jobs ourselves). A second fee is charged for the garden’s concept plans, which then evolve into a master plan, included in which is a simple scope of the works to be carried out, and presentations of such.
Planting advice, schemes, and their implementation incur a further fee, as do any extra drawings as the project progresses, these are charged at an hourly design rate. Construction drawings are not required for all projects, but when necessary or requested, are extra. If lighting is to be included, a fee is charged for the advice, and the sourcing of lights. There is also an hourly rate for project monitoring, and the setting out of plants. Amy puts a 20% mark-up on all plant materials supplied from her trade nurseries. Once the build is completed, Amy is happy to negotiate a fee for seasonal advice and plant care as required, should the client wish to pay for this further service.
Generally the bulk of any garden design budget will be in the construction costs (materials and labour). Design fees may seem less tangible, but necessarily include much creative thinking time, experience and chat. To keep the latter efficient, we have started using WhatsApp to great effect, as an informal way of sharing ideas and keeping everyone informed on the progress of the build.
What is the process?
The following is the general process of her garden design projects, but Amy and her team are always keen to find ways to design projects which best suit each particular client and site.
The first stage is an initial consultation to discuss the project and understand what the client would like to achieve; during this meeting she and the client unpick together the best ways to go about the design and planning.
Stage two is a site survey by a professional surveyor, unless the client already has a topographical survey including level information.
At stage three Amy designs the concept plans and, with further client discussion, these lead to a master plan, which is then shared with the construction team, thus generating a quote from them.
Stage four involves planting advice and any construction drawings that may be required, after which the building and planting of the garden can then begin.

